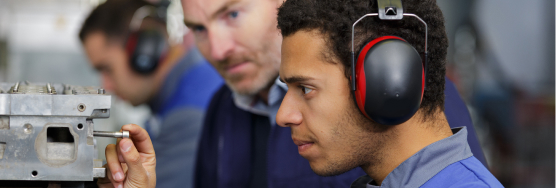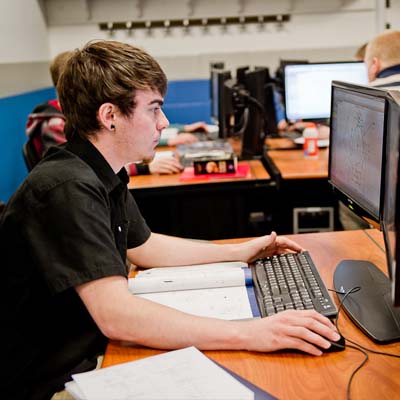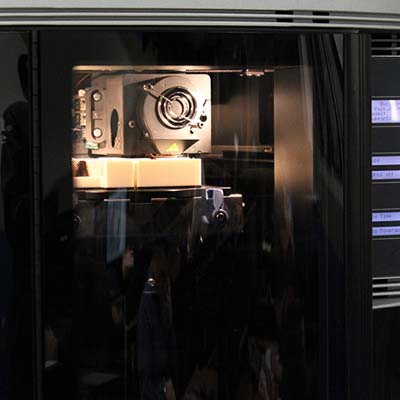Complete the form to contact one of our Career Program Specialists today.
Companies are searching for the right people with the computer drafting and design skills to help improve products, building designs and services. In the Computer Aided Drafting and Design program at YTI Career Institute, you can receive AutoCAD training, Revit and SolidWorks training, and much more, in as few as 20 months.
Why YTI?
You can fit your education around your life.
Financial aid available to those who qualify.


Your instructors have relevant field experience through both online and hands-on training in our industry-modeled labs. This arms our graduates with a wealth of practical, hands-on experience.
New electronic device included in tuition and fees for most programs.

What Will I Learn?
- How to use AutoCAD software
- How to use SolidWorks to create 3D models
- Utilize 3D printing in conjunction with SolidWorks
- How to draw residential layouts & commercial buildings (Revit)
- How to draw subdivisions for residential communities (AutoCAD Civil 3D)
- How to prepare working drawings of gears, cams linkages and other mechanical parts

Program Fast Facts
- 100% online
- Degree: Associate in Specialized Technology
- Program Length: 20 Months
- Classes taught by instructors who have actually worked in the field – so you benefit from their real-world knowledge
SCHOLARSHIP OPPORTUNITY
Ask about our 2026 High School Graduate Grant

YTI holds accreditation through ACCSC, an accrediting agency recognized by the US Department of Education.