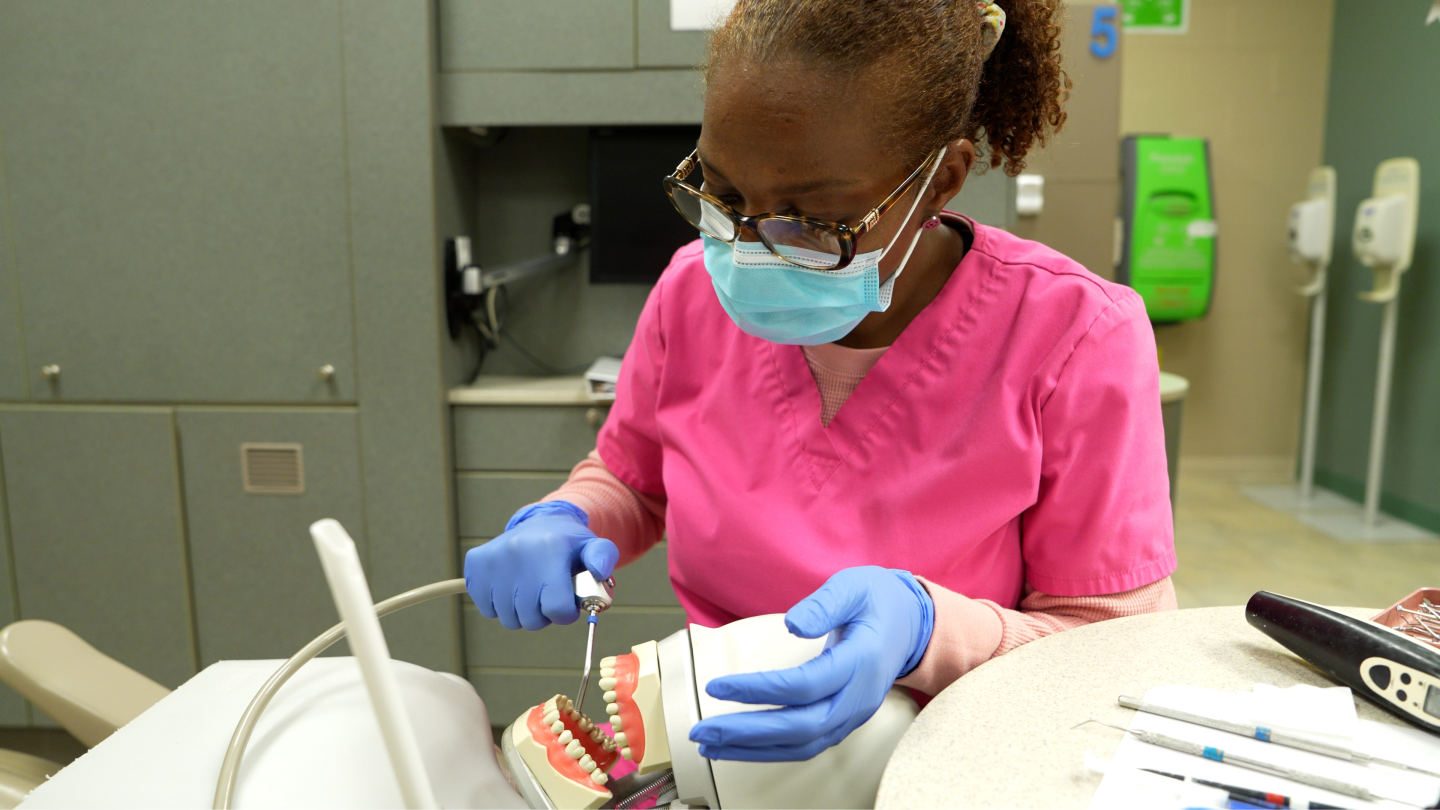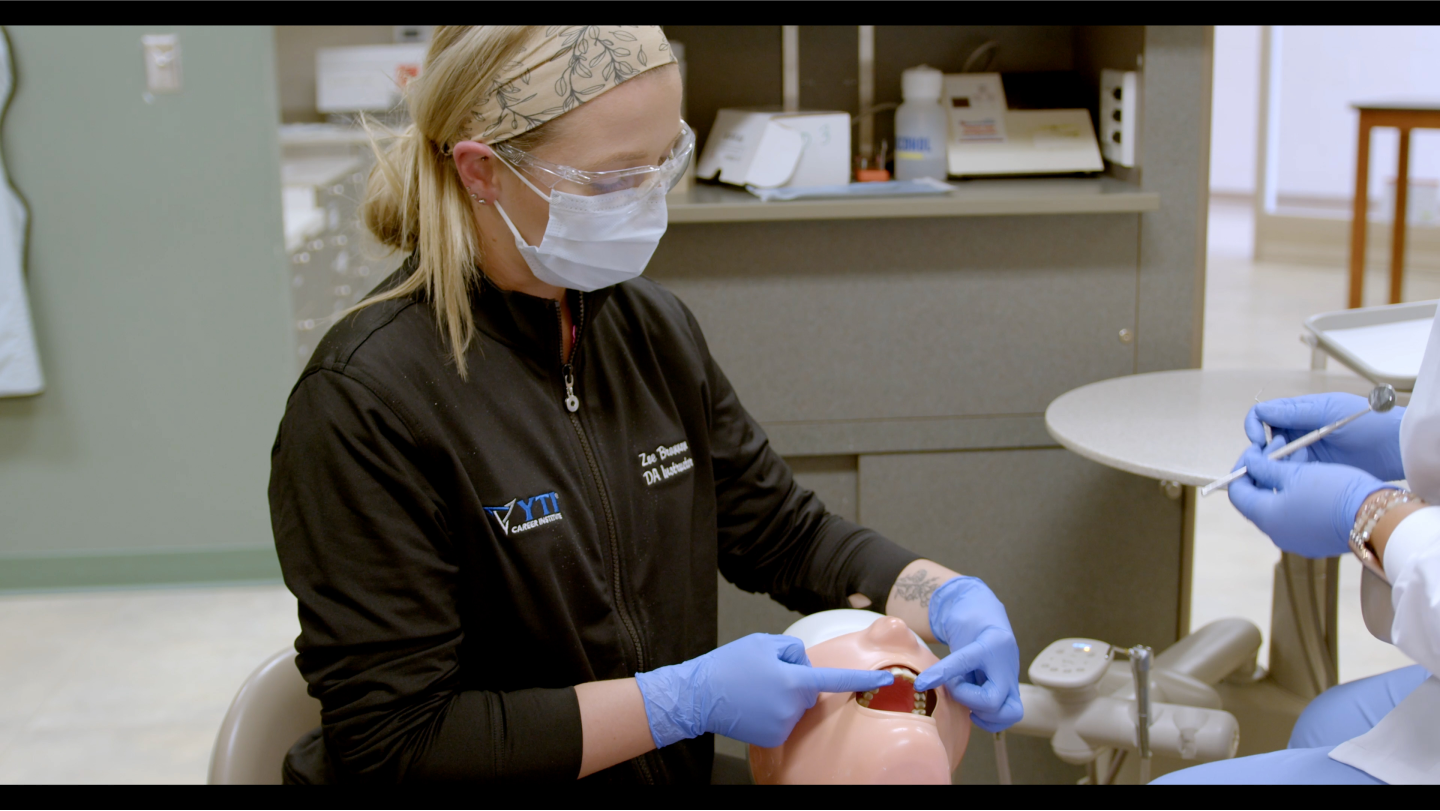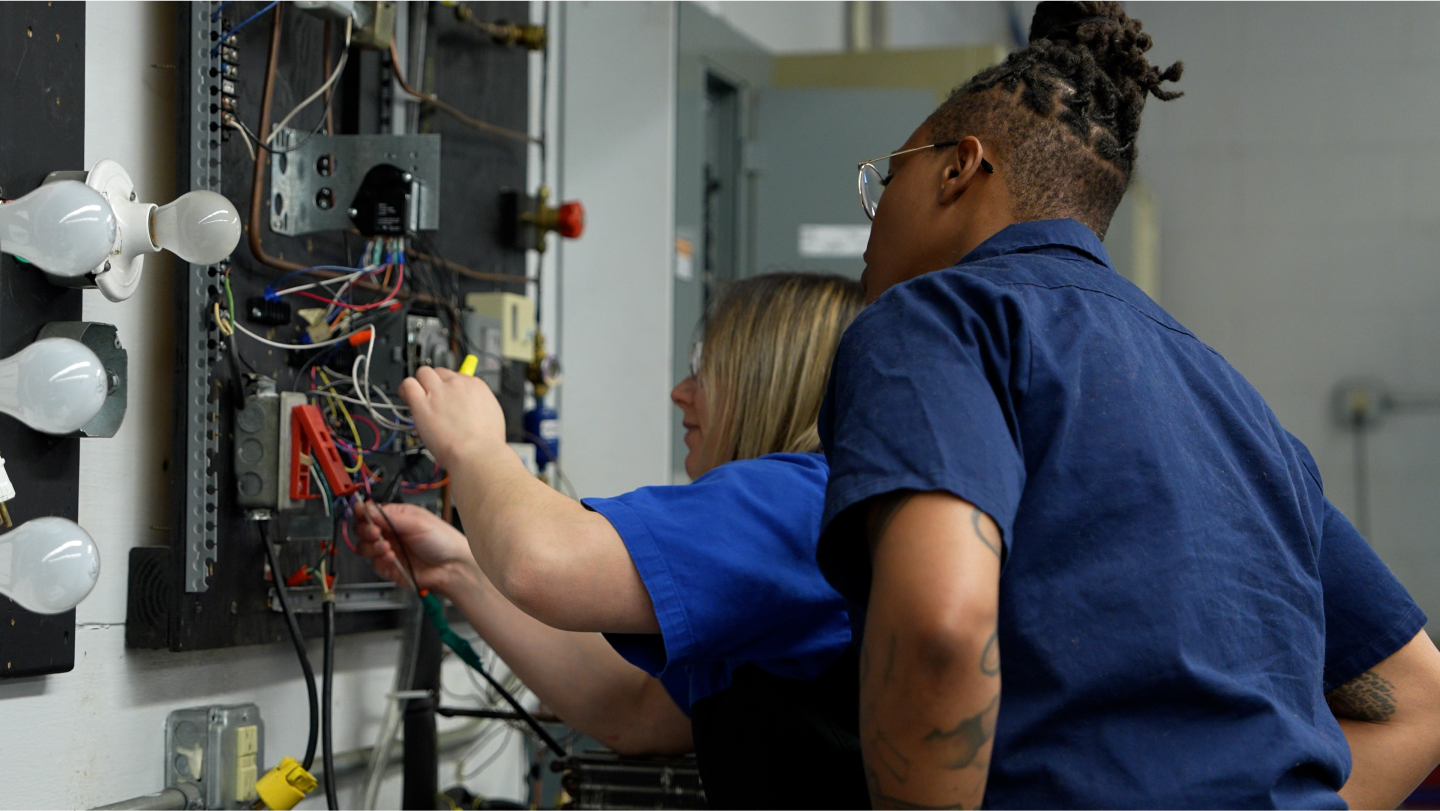In our Computer Aided Drafting and Design program, you can receive AutoCAD training, Revit and SolidWorks training, and much more, in as few as 20 months.
Computer Aided Drafting and Design Program Fast Facts
- Online Program – 100% online program offered through YTI-York
- Degree: Associate in Specialized Technology
- You will receive AutoCAD training, Revit and SolidWorks training, and much more
- Classes taught by instructors who have actually worked in the field – so you benefit from their real-world knowledge.
How/When to Apply for the Computer Aided Drafting and Design program
We start new sessions on a regular basis.
Next Start Date: March 16th 2026
At YTI Career Institute, we’re making it easier than ever for you to enroll using our automated application portal. Upload your documents and start the financial aid process without the hassle of drawn-out application processes. And our admissions staff is still available to help you every step of the way. Taking control of your career just got easier!
Delivery of Online Instruction
- Classes are 100% online, to be completed on your own schedule
- You’ll need to reserve 25-30 hours per week for educational activities and study
- First week includes acclimation to the systems and laptop
Is a Career in Computer Technology Right for You?
Take the “YTI Computer Technology Career Training Readiness Quiz”
The fun, online quiz takes 3 minutes to complete and you’ll get a personalized report. Identify your strengths and social style plus the training and positions you’re best suited for.
Get your Computer Technology Career Training Readiness score now!
Can I Afford It?
There are federal, institutional and private programs that can make your career training more affordable, as well as grant and scholarship opportunities that may be available to you.
Will I Get A Job?
While employment is not guaranteed, our Career Service Advisors are dedicated to helping you find the right job for you! We’ll help you with your job search, and also with resume and cover letter writing, and interviewing skills.
LEARN WITH US
Why YTI?
Instructors
At YTI, you’re taught by instructors who have actually worked in the field – so you benefit from their real-world knowledge.
Student Experience
Students in YTI’s Computer Aided Drafting and Design program train to use AutoCAD software and SolidWorks to create 3D models. Your YTI experience combines qualified instruction with the technical facilities, computer equipment, and tools you’d find on your first day of work.


Job Placement Assistance
While employment is not guaranteed, our Career Services Department networks with prospective employers to match businesses that have employment needs with YTI graduates suited for those positions.
Accreditation
YTI Career Institute is accredited by the Accrediting Commission of Career Schools and Colleges (ACCSC).
Your education, your time
What sets us apart
Get the Details
Contact us
Learn
Career training for today’s jobs
At YTI our Mission is to support committed students in achieving the technical and professional skills essential for their chosen career through industry-modeled, student-centered education and training.
Find out
Are You Career Training Ready?
Identify goals, personal strengths and important facts about your potential career path so you can make an informed decision about your future. It takes just a few minutes!











