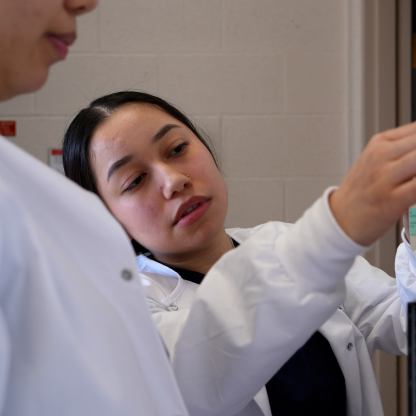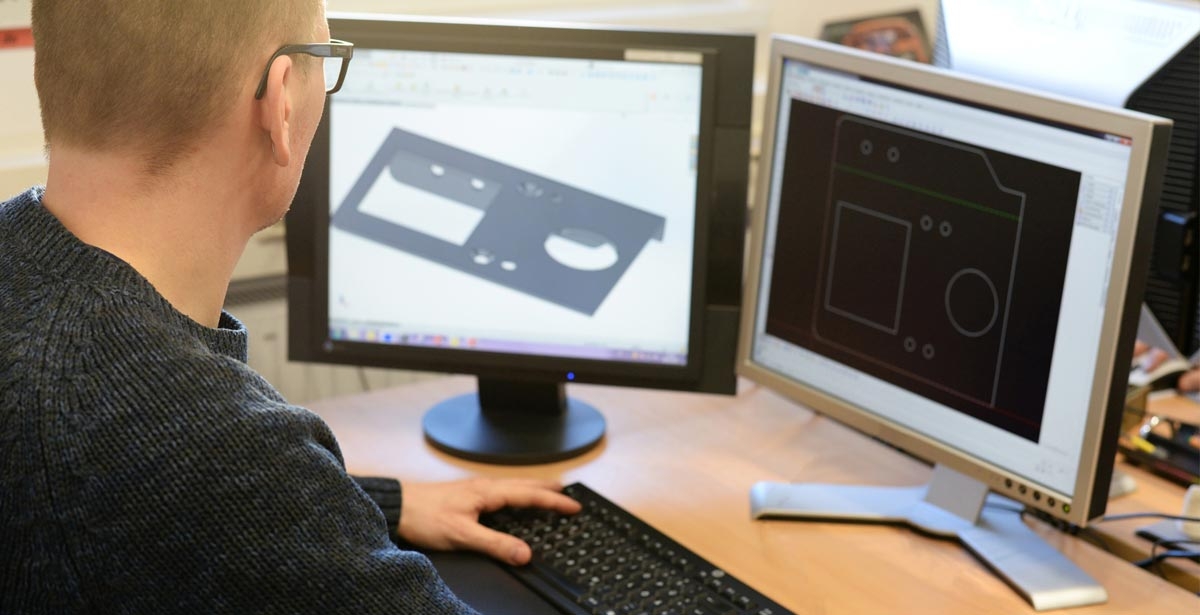
Altoona, PA

Lancaster, PA


September 13, 2021
At YTI Career Institute (YTI), our Computer Aided Drafting and Design Program (CADD) can be completed in as few as 21 months. This program is offered 100% online through our York, PA campus, and graduates receive AutoCAD training, Revit and SolidWorks training while earning their Associate in Specialized Technology degree.
But what exactly does the course work entail? You’ll be able to learn things like how to draw residential layouts and commercial buildings, how to utilize 3D printing, how to use AutoCAD software, and much more.
Within the program, you’ll find courses like:
Instructors of the Computer Aided Drafting and Design program will teach you the skills you need to work in the career field after graduation. Some of these careers may include architectural drafting, mechanical drafting, electronics drafting, and civil construction drafting . Drafting career opportunities may be found in manufacturing, construction, administrative work, remediation services, and wholesale trade.
If you’re interested in getting involved in the Computer Aided Drafting and Design program at YTI, visit the program description page or get started through our online application portal.